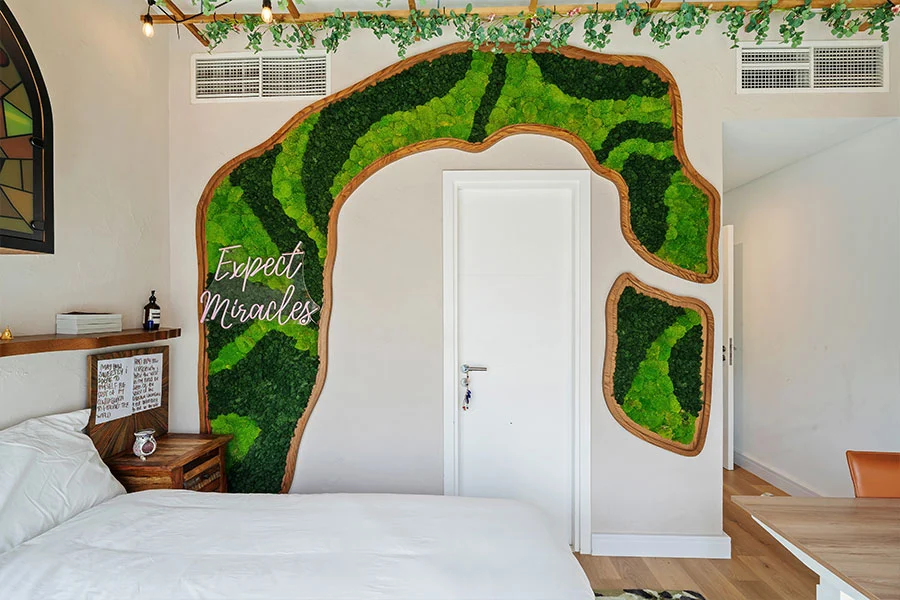Town House Interior Design

Maximizing Townhouse Living Efficiency
A townhouse is usually a multi-level residence that shares walls with adjacent units. This arrangement can lead to both challenges and opportunities in interior design. One of the key aspects of a townhouse design is recognizing the distinct spaces you have available. From narrow hallways and compact living areas to cozy bedrooms, every square foot matters to us. Townhouses offer a unique blend of urban convenience and cozy living, making them a popular choice for many homeowners. However, with limited space, a townhouse design requires a strategic approach to maximize functionality while creating a warm and inviting atmosphere.
At Decorster, we specialize in transforming townhouses into stunning, personalized havens that reflect your lifestyle and aesthetic preferences. We believe that every townhouse has the potential to be a stunning showcase of style and comfort. Our approach to townhouse design emphasizes three main principles, i.e. aesthetics, functionality, and personalization. We believe that a townhouse design is not just about aesthetics, it’s about creating a functional living environment that suits your lifestyle. The essential factor is to harmonize style and functionality while optimizing the space you have. Thoughtful design can enhance your home’s flow, create distinct zones, and make even the smallest areas feel spacious.
Our end goal of townhouse interior design is to create a harmonious environment where every element complements the others. This includes evaluating how textures, colors, and furniture styles work together. Our team at Decorster pays attention to every detail, ensuring that each room tells a story and contributes to the overall narrative of your home. By using a cohesive design language throughout the townhouse, we create an integrated look that feels both inviting and sophisticated. This not only guarantees that it remains useful and comfortable for regular use, but it also improves the aesthetics of your home.
Crafting the Perfect Space
The key to townhouse design is establishing a harmonious flow throughout the space. Given the often compact nature of these residences, every square foot must be utilized effectively. One of the first steps we take at Decorster is to assess the layout, considering both how the spaces interact with one another and how they can best serve your daily life. Our designers analyze each room's purpose and its relationship to adjacent areas. This approach enables us to create inviting spaces that enhance the overall experience of your home.
Creating Inviting Living Areas
Living areas in townhouses often serve multiple purposes—from hosting guests to providing a cozy retreat after a long day. Our design philosophy focuses on creating adaptable rooms that meet your needs. To achieve this, we incorporate modular furniture that can be rearranged for different occasions. Sofas with removable covers, coffee tables that can double as ottomans, and side tables that can be easily moved create an inviting atmosphere while allowing for versatility. This method not only improves functionality but also keeps your living space vibrant.
Designing for Comfort
At Decorster, we believe comfort is paramount in any home, and townhouses are no exception. To create a cozy ambiance, we prioritize the selection of soft furnishings, warm lighting, and inviting color palettes. Picking the right materials for your furniture can greatly elevate the comfort level of your area. Soft materials, including plush sofas and cushioned chairs, promote relaxation. Our expertise in designing brings depth to your vision.
Utilizing Vertical Space
Given that townhouses typically have multiple levels, we believe utilizing vertical space is essential. This can be achieved through creative storage solutions and inventive design elements. At Decorster, we understand vertical shelving is a fantastic way to add both functionality and style. Tall bookcases showcase your favorite reads while serving as an eye-catching feature in a room. Additionally, hanging artwork and decorative items at various heights creates visual interest and draws the eye upward, giving the illusion of a more expansive space. We make sure to use this knowledge for your townhouse design. Another effective way to utilize vertical space is through the strategic placement of mirrors. Large mirrors can reflect light and create a sense of openness, improving the overall ambiance of your townhouse.
Creating Outdoor Connections
Many townhouses come with outdoor spaces, whether they be small balconies, patios, or gardens. These areas are often underutilized, yet they provide an excellent opportunity to extend your living space. We emphasize designing outdoor spaces that are as inviting and comfortable as your indoor areas. We understand the role of weather-resistant furniture, vibrant plants, and decorative lighting to create an outdoor oasis. Incorporating elements such as a small dining set or lounge chairs can transform your patio into an extension of your living room, perfect for entertaining guests or enjoying a quiet evening. At Decorster, we are dedicated to helping you navigate the intricacies of townhouse living while celebrating your unique tastes and preferences. Your satisfaction with our designs is our top priority, and we strive to ensure you won't be disappointed. Contact us today to begin your journey toward a beautifully designed townhouse that truly reflects who you are!
FAQs
Frequently Asked Questions
